Fleur de Lis HOA Overview
Located (just 15 miles from Reno/Tahoe International Airport) in Northern Nevada’s South Meadows area of Reno, Nevada, Fleur de Lis is part of Reno’s premier master-planned DOUBLE DIAMOND RANCH community offering spectacular big country living and life in harmony with nature.
The 800-acre master plan balances residential area with 26 miles of meandering pedestrian and bike pathways, community parks, sports fields, 150 acres of preserved open space, wetlands, a peaceful 2.5-acre lake, all surrounded by panoramic views of the Sierra Nevada mountains.
Set in an ideal central location within Double Diamond Ranch, Fleur de Lis (FDL) is an enclosed, gated, $75 million, 40-acre community that opened in 2003, providing residents with luxurious Five Star resort-style amenities and services.
Here is a rendering of the extraordinary architectural design boasting a European flair in our mountain setting.
Daily trash waste pickup (except snowdays).

FDL provides "Resort Style" Living Owners can unwind in the 20,000-sf community clubhouse at one of several oversized fireplaces, sip their favorite wine or cognac previously stashed in their private locker within the Wine Cellar, enjoy a sporting event in the Sports Lounge & Bar, watch movies in the well-equipped Theater Room, listen to music, play pool, or nestle with a good book in the Library.
Regularly scheduled social events round out the many ways to mix and mingle.

FDL has two separate oversized pools, whirlpool-type tubs, encompassing patio area, and landscaping.
Our pools were planned by same renowned pool designer that designed Las Vegas Mandalay Bay’s..
Views below are of behind the Clubhouse and a bird's eye view.


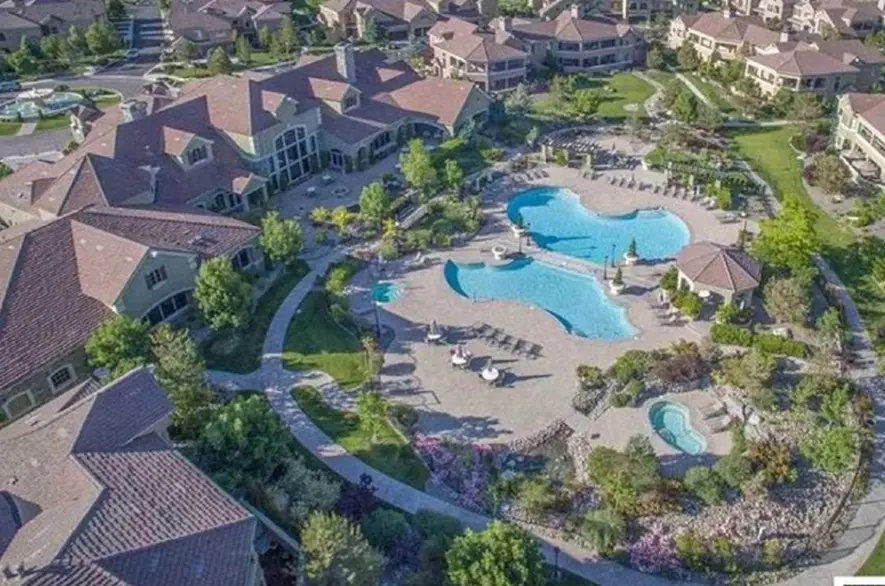
Homeowners also have the added luxury of onsite management including a receptionist-type concierge in the Clubhouse, just inside the front entrance. Here’s the clubhouse layout:
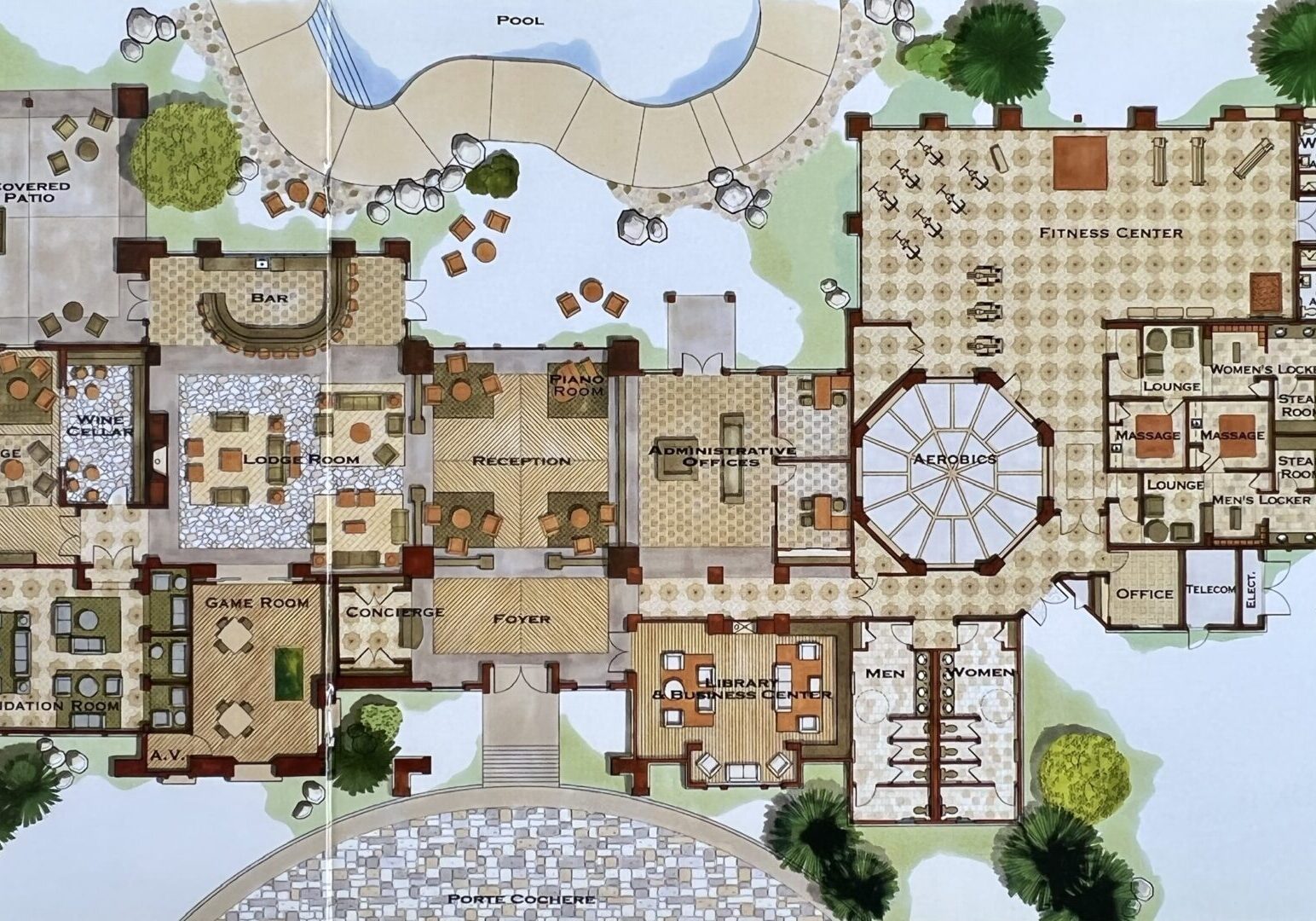

The fitness facility contains about 30 different machines plus free weights, a separate aerobics studio inside the gym area, private men's and women's lounge & locker rooms, massage rooms, and steam rooms.
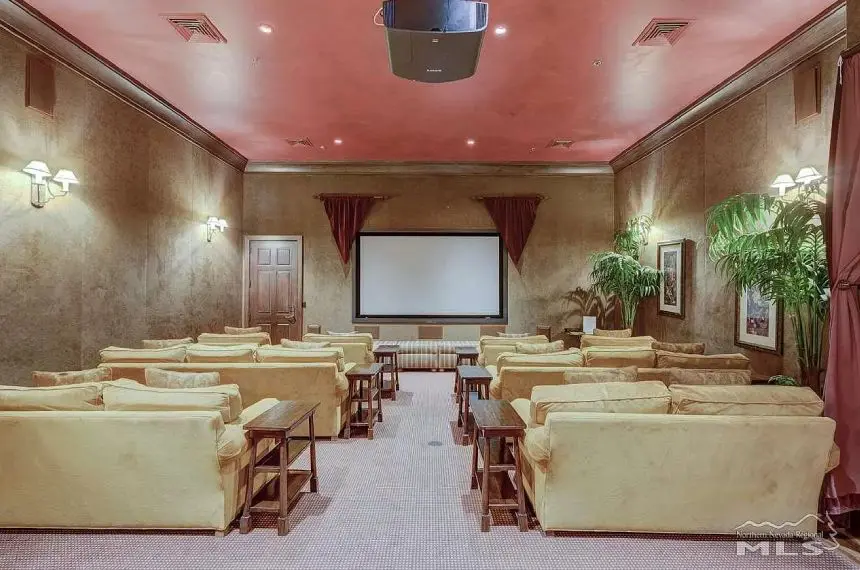
Theater/movie room pictured here.
Other rooms for socializing, cards, Game room with billiards/pool, and Wine tasting room with storage
MORE THAN JUST A PLACE TO LIVE, FDL IS A LIFESTYLE.
The community contains 54 quadruple and sextuplet buildings as shown here below on the site map. Buildings are interconnected with walking trails through grassy areas, extensive landscaping with evergreens, mature trees, bushes and flowers, streams, outdoor gazebos, pavilions, sitting areas, koi ponds, rock outcroppings, elaborate gardens, and waterfalls.
Fleur de Lis Site Map:

LIFESTYLE HERE INCLUDES:
All exterior maintenance provided along with
Onsite management, receptionist-type concierge, gate attendant, and maintenance personnel.
Community internet: Wi-Fi provided, included in homeowner dues.
Each home includes two full baths, a laundry room, an entry courtyard, a covered patio, and an attached two-car garage. Some have the den/home office option.
Floor plan units shown below. First are:
FOUR-PLEX UNIT FLOOR PLANS called Cottages
Each four-plex building has the same four different living space arrangements and the same two-car garage as shown here... Upper units show garage detached but of course it is not.
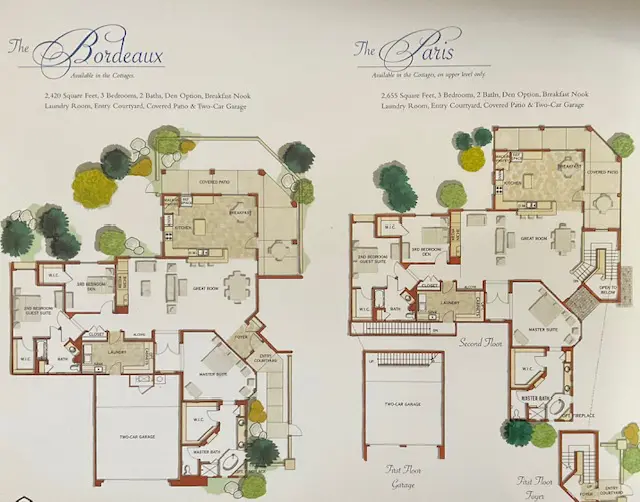
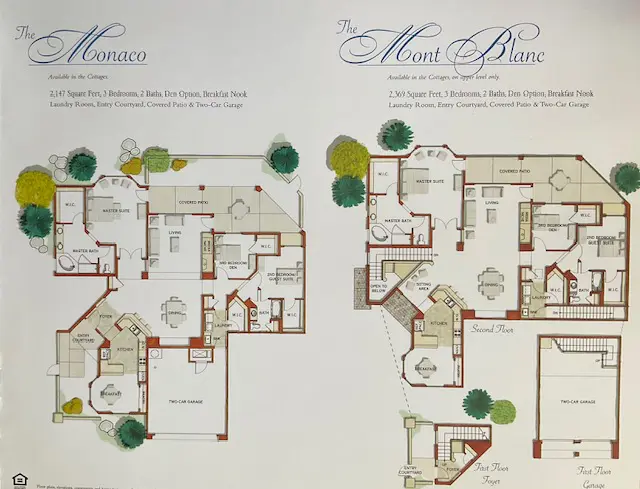
SIX-PLEX UNITS, called Villas– each building has the same six different floor plans as shown below, in the same configuration with upper unit two-car garages shown as detached with dotted lines.
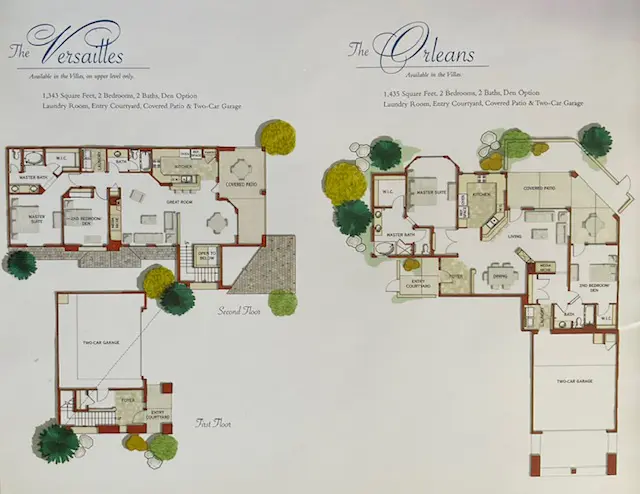
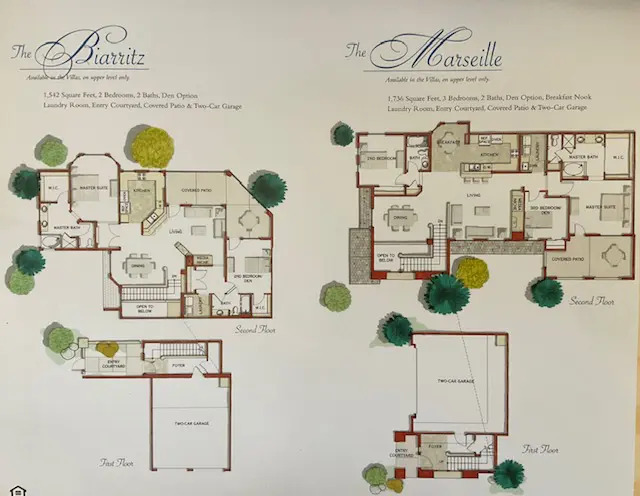
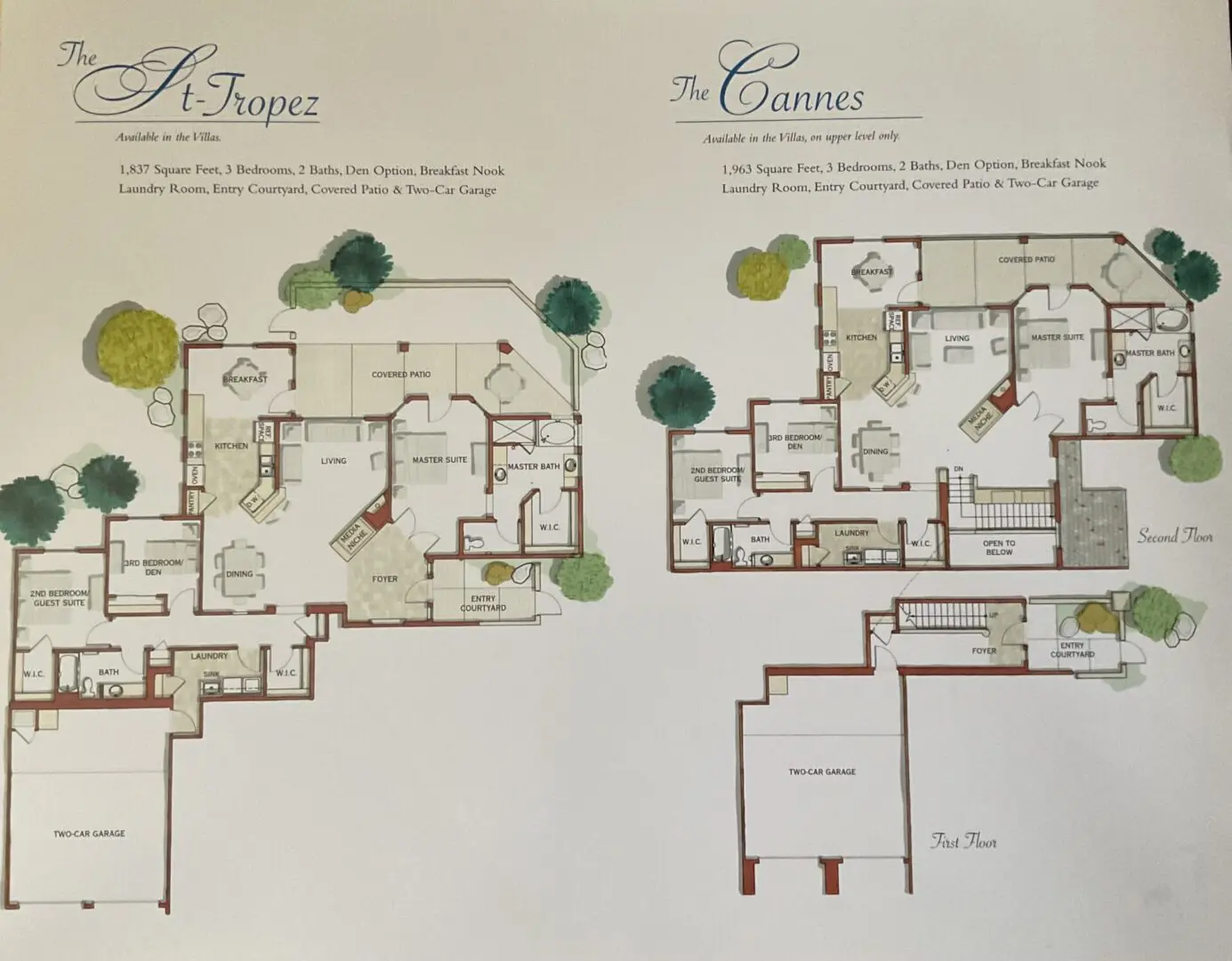

Four-Plex

Six-Plex buildings have garage and driveway on both sides.